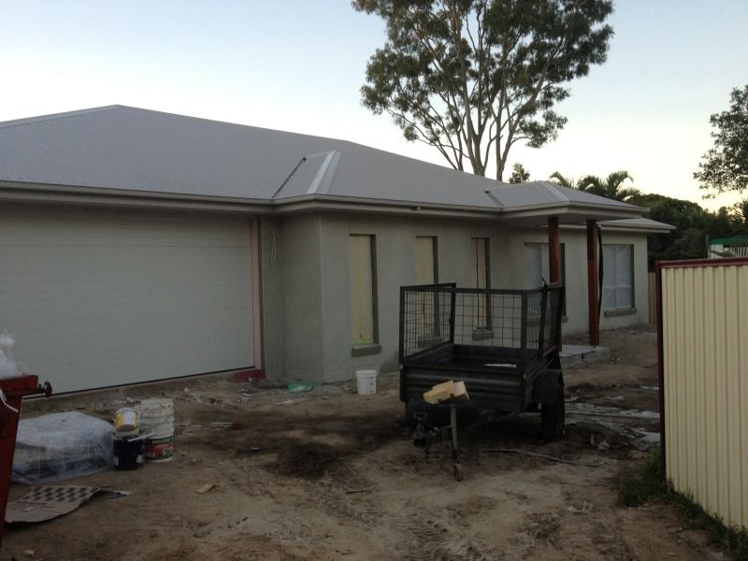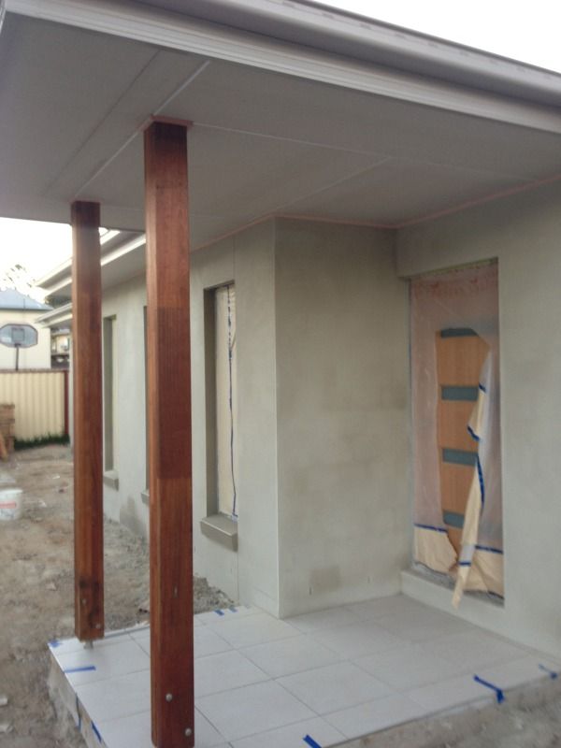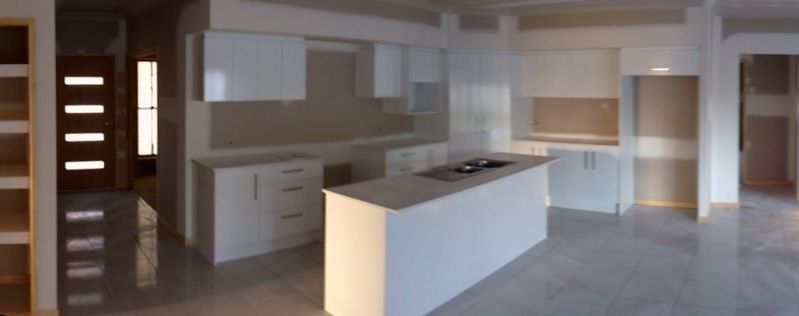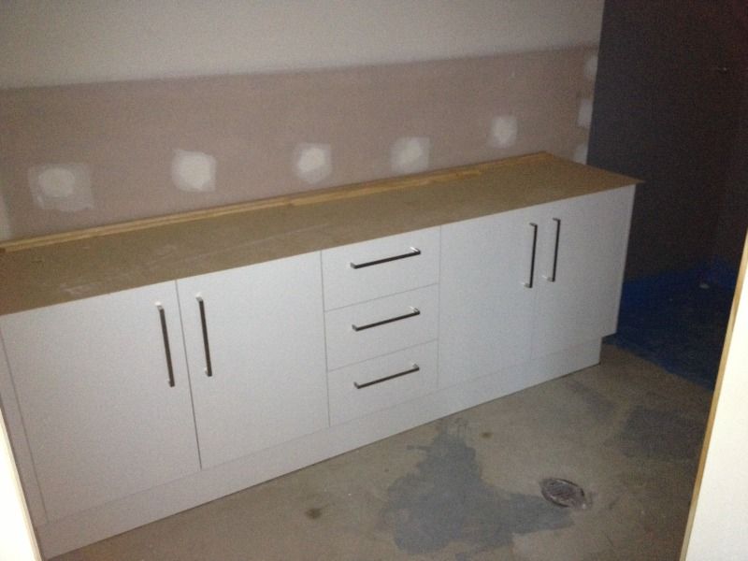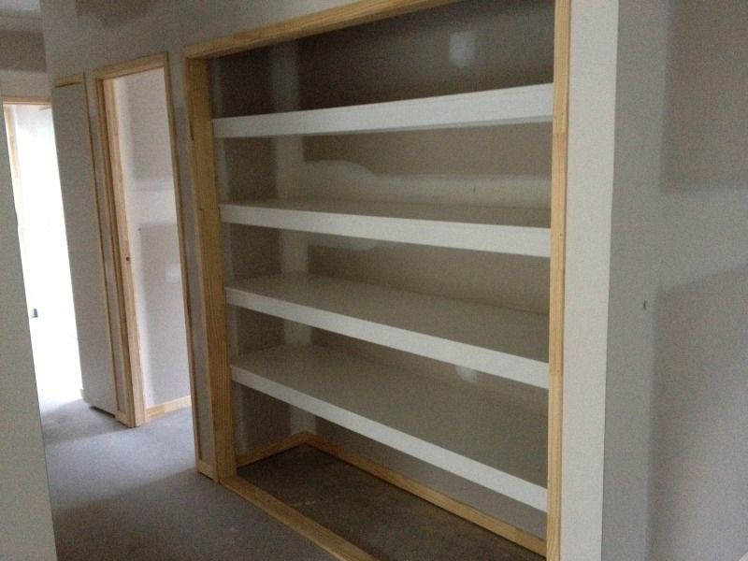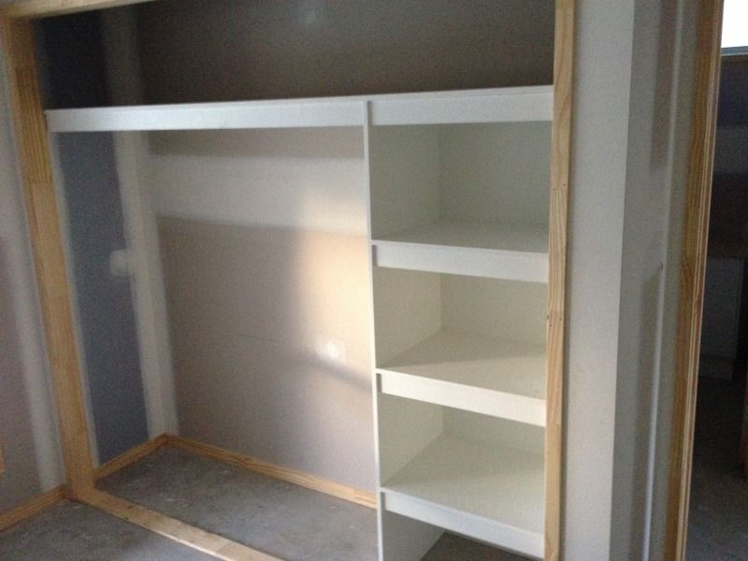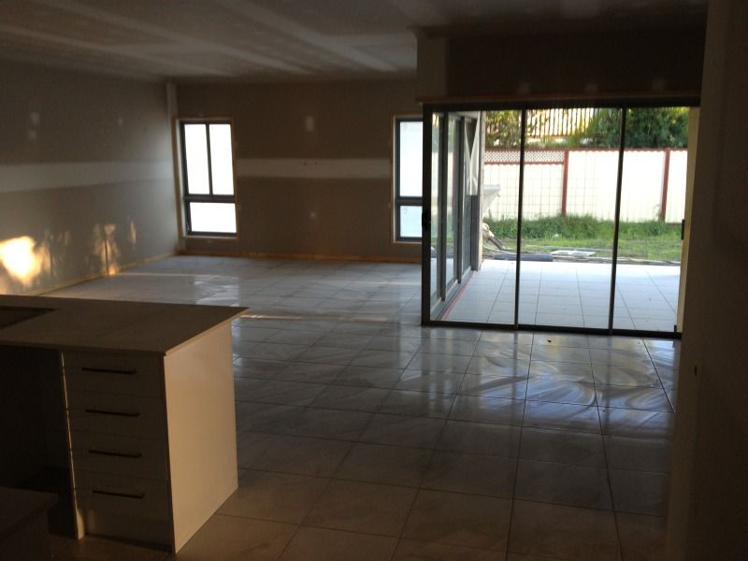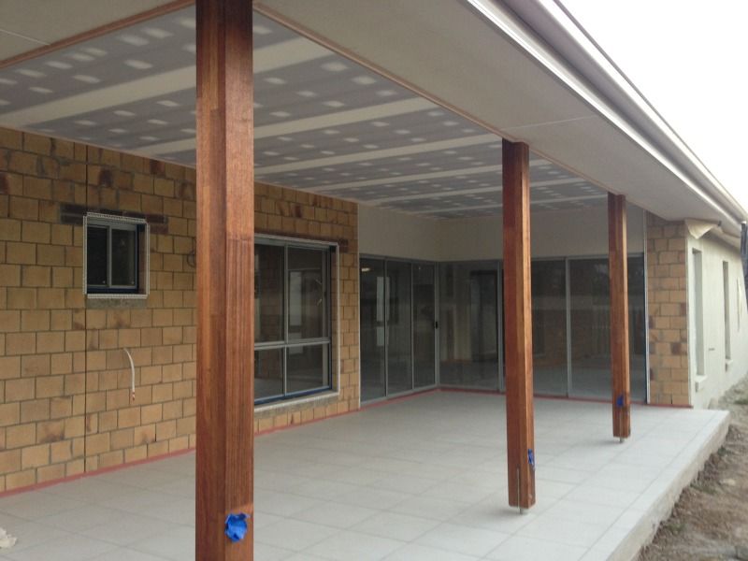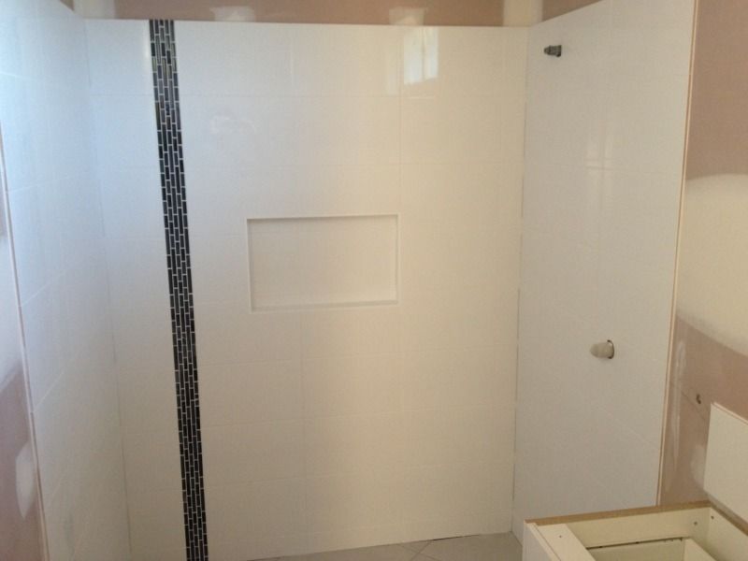The render looks fantastic!!
Although it hasn't been painted it still has improved the aesthetics of the home ten fold!
I called my builder as i thought that the renderers had done a slack job to the alfresco area. Turns out it was just drying, the following day it looked great! Shouldn't panic so much..
I
Building My First Home in Brisbane with Hotondo Homes
Sunday 23 June 2013
Cabinet Maker and Tiles!
The interior of the house has just started taking shape with the Kitchen and Bathroom cabinets going in.
The bathroom cabinets look a bit plain on their own
The linen closets, robes and walk in robes are put in. Very simple design but it is all i can afford for now.
The tiles ended up looking better than i thought they would! Especially for the standard range tiles with Hotondo. (The image doesn't do them justice)
Glad I put the outside tiles in instead of the concrete, it looks 20x better! This was an after thought in which Hotondo were very accommodating at a very reasonable price. They have the non slip finish in case they get wet.
I love my selected feature strip in the shower! I can't wait to see if it will go with the selected stone bench tops in the bathroom. Unfortunately I didn't put one above the basins (i thought i did.. too many things to think about!!) which might have added to the color scheme of the bathroom.
The bathroom cabinets look a bit plain on their own
The linen closets, robes and walk in robes are put in. Very simple design but it is all i can afford for now.
The tiles ended up looking better than i thought they would! Especially for the standard range tiles with Hotondo. (The image doesn't do them justice)
Glad I put the outside tiles in instead of the concrete, it looks 20x better! This was an after thought in which Hotondo were very accommodating at a very reasonable price. They have the non slip finish in case they get wet.
I love my selected feature strip in the shower! I can't wait to see if it will go with the selected stone bench tops in the bathroom. Unfortunately I didn't put one above the basins (i thought i did.. too many things to think about!!) which might have added to the color scheme of the bathroom.
Sunday 2 June 2013
Brickwork/Gyprock/Electrical/Aircon
Since my last post i have caught up with the electrician to help me place the down light/PowerPoint/switch locations. He was very helpful. Boy it is easy going over your allocated allowance!!
The electrician didn't mind me putting in my own data cable. I notice he added a few more clips on the cables and neatened it up once we had finished as well which was kind of him!
The following day the aircon guy went through the house showing me the best place for all the vents. As long as there was one in each room i was happy!
The brick went up in a couple of days! The boys must have been sipping on red bull the whole day!
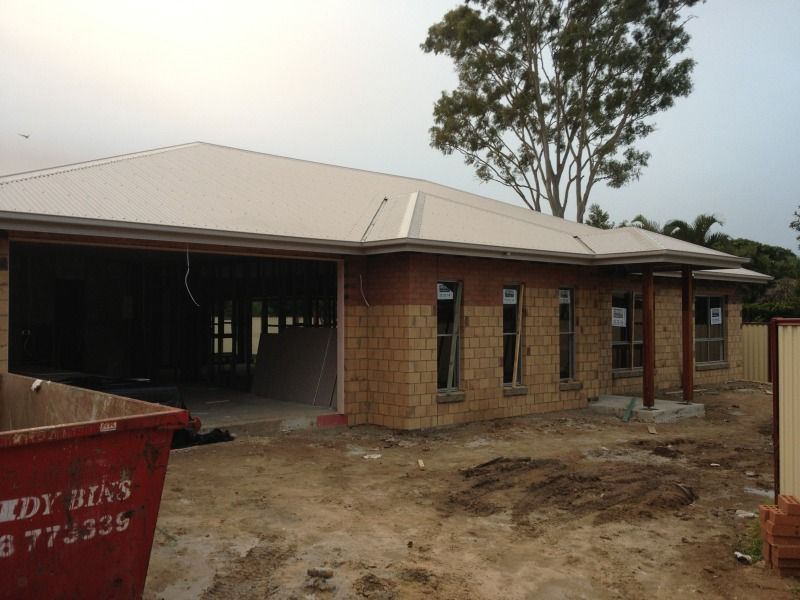
The front door is revealed and looks great
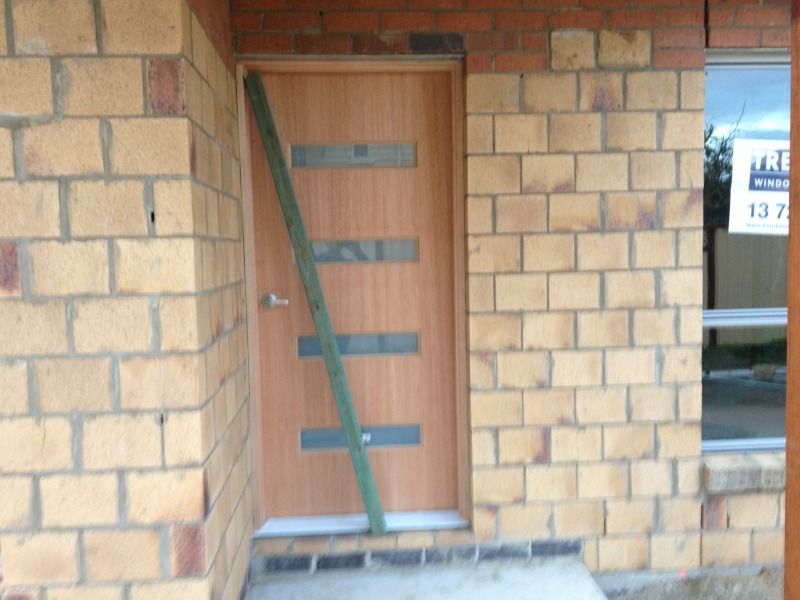
The gyprock starts going up! Also only taking a couple of days. I made sure to take pictures of all the wiring to remember where i place the data cable
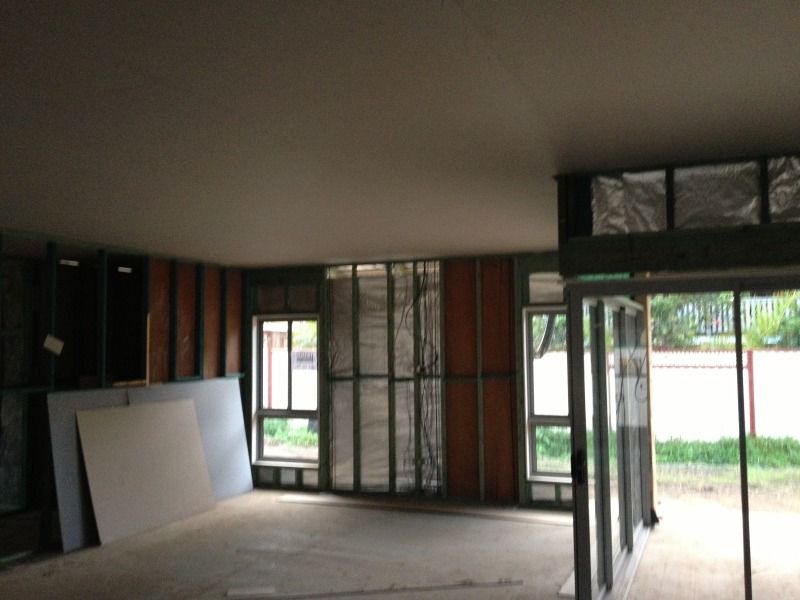
The alfresco is looking great!
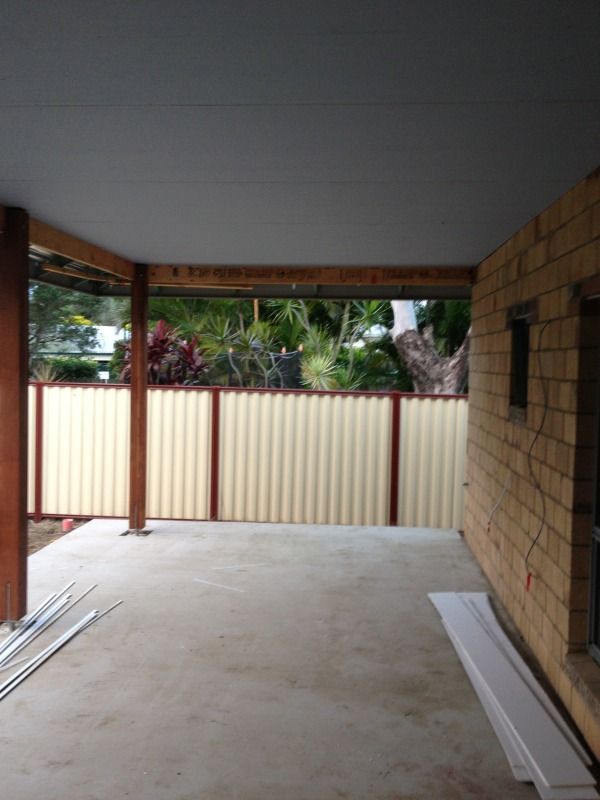
gyprock all done! in 2 days! The house is taking shape!
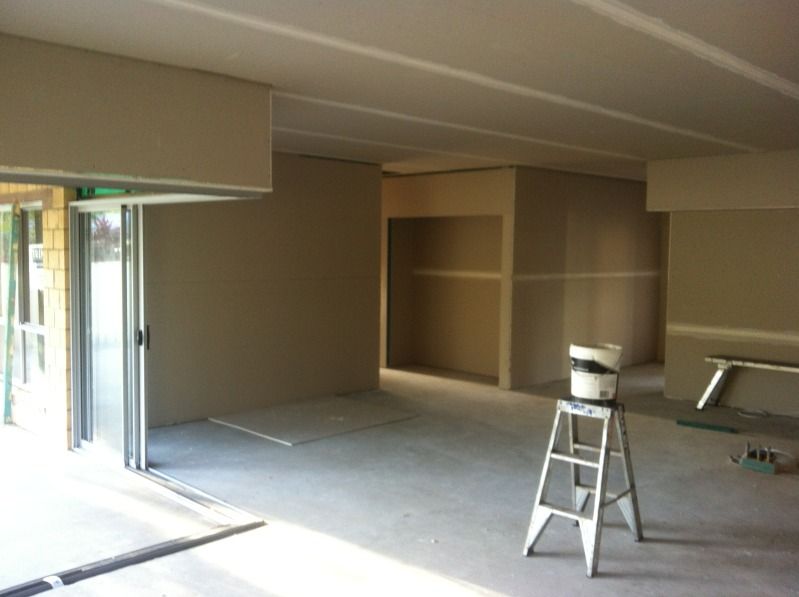
The electrician didn't mind me putting in my own data cable. I notice he added a few more clips on the cables and neatened it up once we had finished as well which was kind of him!
The following day the aircon guy went through the house showing me the best place for all the vents. As long as there was one in each room i was happy!
The brick went up in a couple of days! The boys must have been sipping on red bull the whole day!

The front door is revealed and looks great

The gyprock starts going up! Also only taking a couple of days. I made sure to take pictures of all the wiring to remember where i place the data cable

The alfresco is looking great!

gyprock all done! in 2 days! The house is taking shape!

Monday 20 May 2013
Great Surprise! A Big Thanks to Hotondo!
Making some final adjustments at the contract signing I asked for some shower niche's (shelves built in the walls). I have smacked my head on that many shower shelves in my day I thought I would do myself a favour. The following day I received bad news from the council that I would need to spend $4500 on acoustic windows on my stacker doors and windows due to being in a "noise corridor." Due to such an large unforseen cost I gave up the niche's and counted my pennies. Just to found out today that the builder included them anyway for me as a surprise! Couldn't wipe the grin off my face!!
Thanks Hotondo!
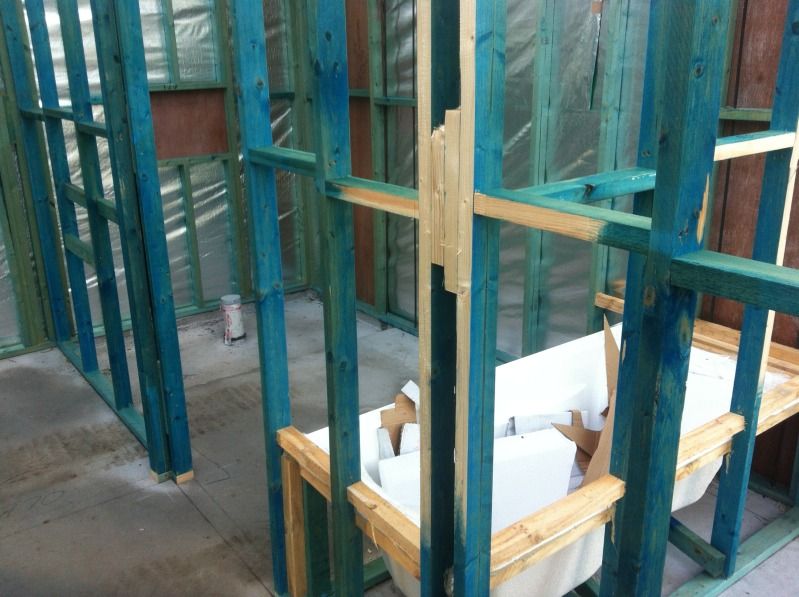
Thanks Hotondo!

Second guessing the carpet selected
I was worried it was a bit too late to change my mind on the carpet but with Hotondo it didn't seem an issue at all! I ended up going to more of a charcoal colour than the grey I had originally chosen. I am hoping it is going to add enough contrast without closing up the rooms.
They are 90% wool and 10% blend
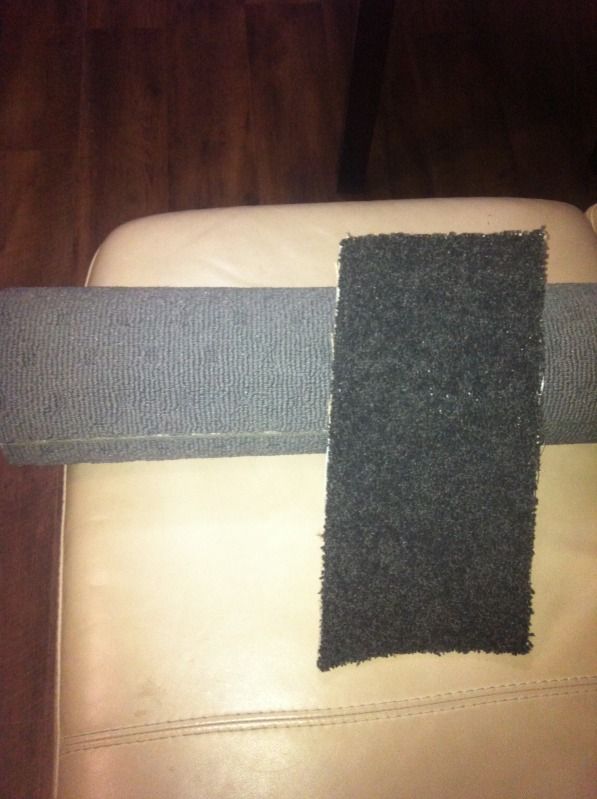
They are 90% wool and 10% blend

Slab down, Frame Up!
So much has happened in so little time!
My builder warned me of this... once the slab is down it is full steam ahead!
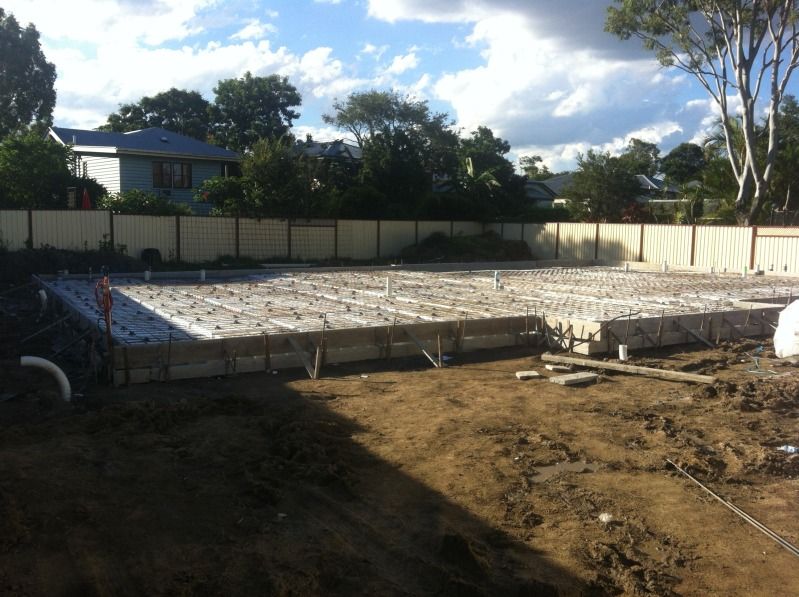
The waffle slab went down and not soon after the slab!
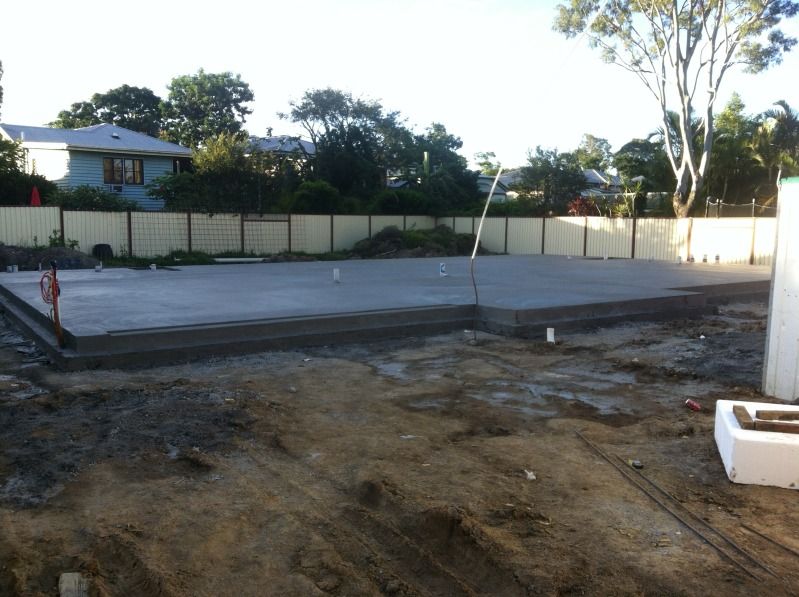
The excess soil was removed and spread around the block
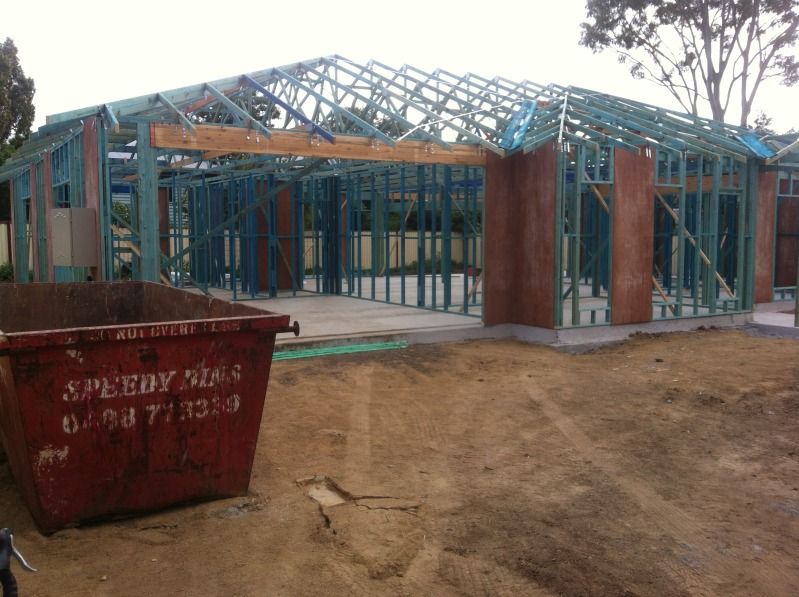
The following week the frame went up! The house was starting to look like a house!
I received a lot of feedback from my family and friends about how clean the builders were. I bet the Mrs wishes I would learn a thing or two from the builders...
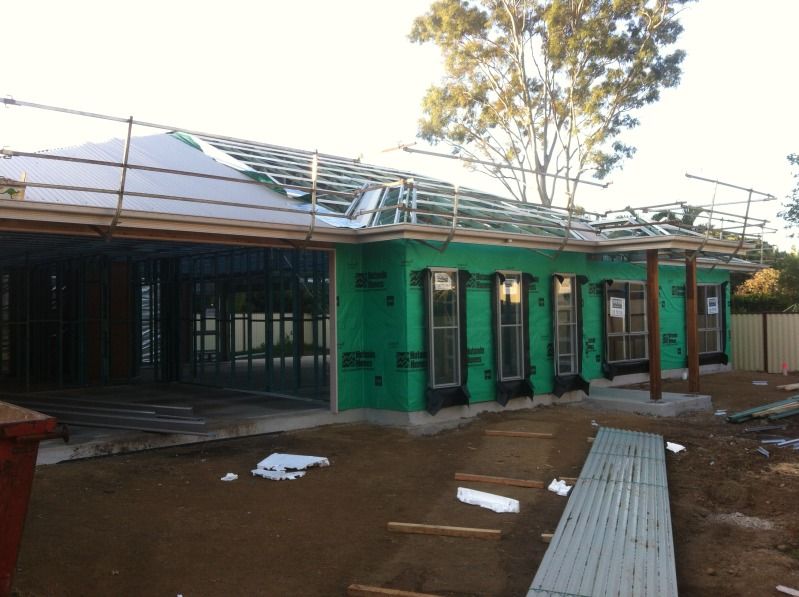
The roof has just started going on and the house is wrapped! Windows and Front door in.
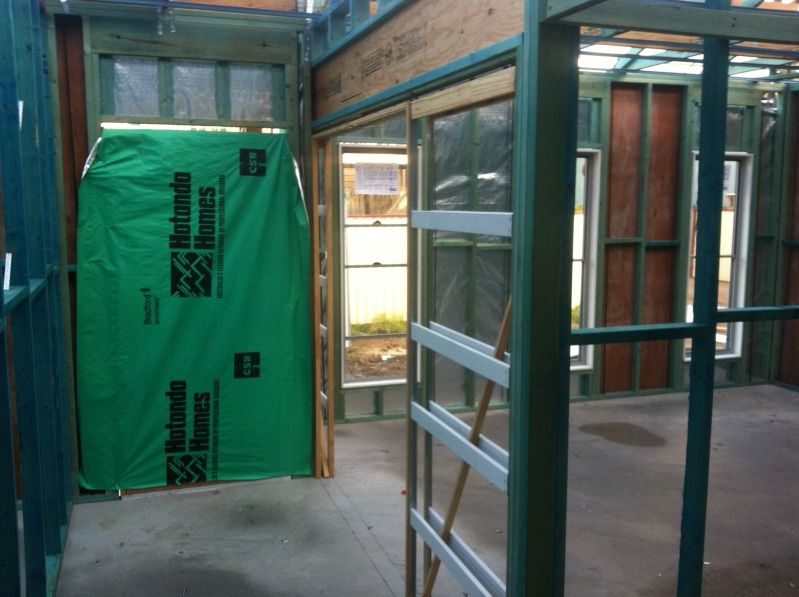
The media room taking shape!
I like how they have left the cover over the front door for protection, soooo tempting to take it off.
My builder warned me of this... once the slab is down it is full steam ahead!

The waffle slab went down and not soon after the slab!

The excess soil was removed and spread around the block

The following week the frame went up! The house was starting to look like a house!
I received a lot of feedback from my family and friends about how clean the builders were. I bet the Mrs wishes I would learn a thing or two from the builders...

The roof has just started going on and the house is wrapped! Windows and Front door in.

The media room taking shape!
I like how they have left the cover over the front door for protection, soooo tempting to take it off.
Thursday 11 April 2013
Color Selections
Since the the prelimary document was signed it has been go go go. The color selection was very over whelming but the color selection specialist helped me along the way. It was no problem changing my mind after either which was convenient. One of Hotondo's previous builds actually helped me choose the coloring of my kitchen. I fell in love with it as soon as i walked into the room. I chose to go with the white gloss kitchen, white essa stone and red splash back. Similar to this kitchen-
The bathroom i really struggled with. It was between keeping it simple (white) or mix it up with some contrast (french midnight). Finally coming to the conclusion with Hotondo's help with-
Similar to the colours-
With the essa stone and feature strip looking like this-
I originally asked for semi-frameless showers but after seeing the fixed frame showers i couldn't say no (similar to these ones)
I thought the color of the house would be most difficult but with the online colorbond program you can see what your color selections would look like on one of their sample homes. These are the colors i went with-
I am very happy with my selections :)
The bathroom i really struggled with. It was between keeping it simple (white) or mix it up with some contrast (french midnight). Finally coming to the conclusion with Hotondo's help with-
Similar to the colours-
With the essa stone and feature strip looking like this-
I originally asked for semi-frameless showers but after seeing the fixed frame showers i couldn't say no (similar to these ones)
I thought the color of the house would be most difficult but with the online colorbond program you can see what your color selections would look like on one of their sample homes. These are the colors i went with-
I am very happy with my selections :)
Subscribe to:
Posts (Atom)
